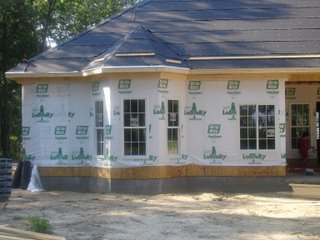



Starting from the top:
- The first photo is of the grilling porch and the breakfast area.
- The second photo is showing the sitting area and the master bathroom. The second window from the left is where the garden tub will be. It was strategically placed by the window so it can be opened while in the tub ... was Ron's idea ;)
- The third photo is of the side of the house. Beginning from the left side, the smaller window on the end is part of the breakfast area. The huge hole in the middle was a late edition window, so the unit has been ordered. The original plans had a fireplace/hearth room in the kitchen, but I wanted a big window instead. Next is the opening for a door that leads into the mud room/laundry room, and obviously next are the garage doors. The first bay is a single bay for my vehicle, and the next bay fits two cars but we will use it for Ron's workshop.
- The last photo is of the front of the house. I couldn't get it all in one picture, so I made sure to capture the main part.
Roofers are working on the roof this weekend, and the framers should be through at the end of the week. Next comes electrician, plumber, and at the end of the month the bricklayer will begin. Hopefully by the time my mother and brother arrive (last week of July), the outside will be complete and a lot of the inside work. We'll have to see how the weather cooperates ;)
I'm headed out to the property now. Ron is out there (of course) and I'm sure he's not getting much done since he's on call this weekend. He is sampling the acid stain we chose for our floors ... and if anyone is confused by that, I'll use my next posting to show what acid stain is, and how we are planning to utilize this flooring method on the bottom floor of our house.
J.


No comments:
Post a Comment